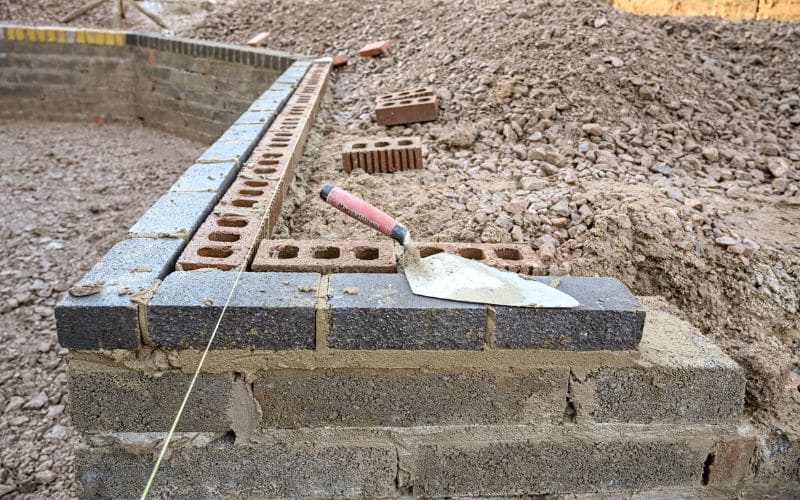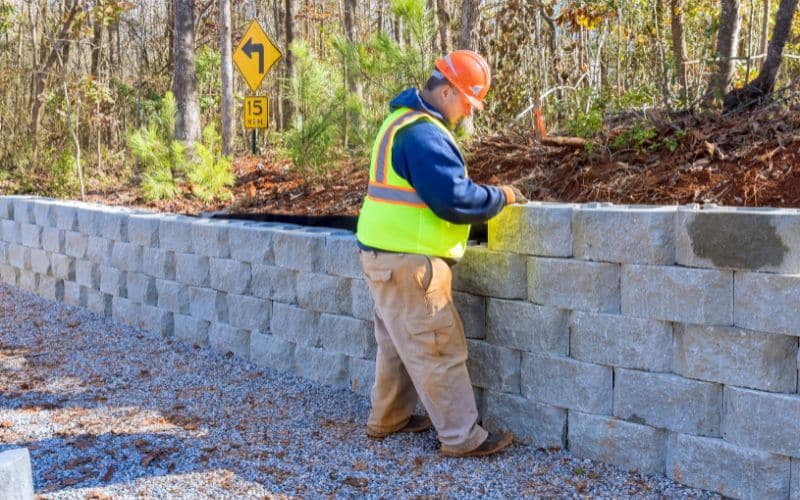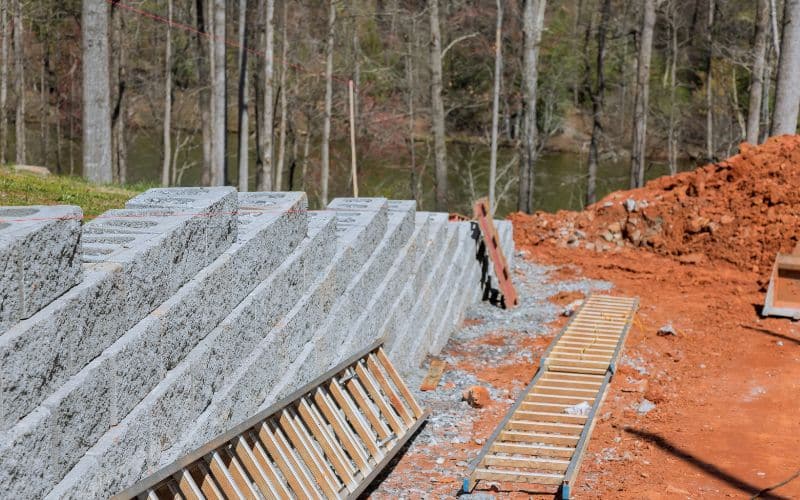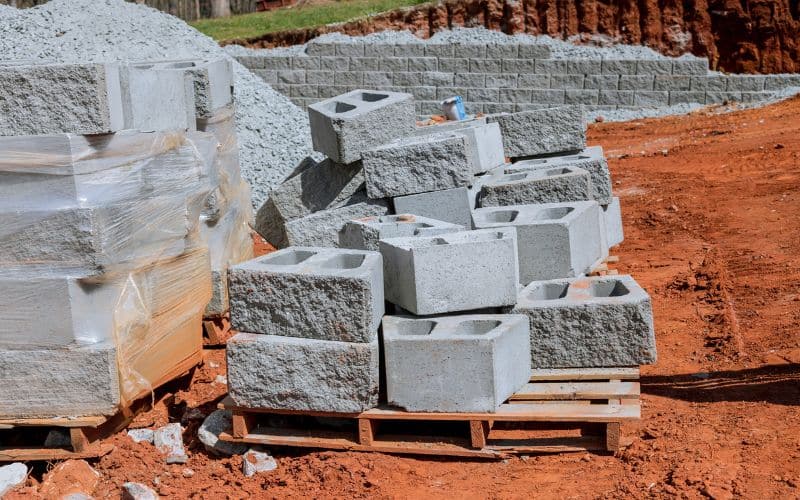
The retaining wall: more than just a barrier against soil and rock, it stands as an emblem of architectural elegance, seamlessly blending functionality with artistry. As it graces properties with its presence, it also raises a pivotal query for enthusiasts and builders alike: Is a building permit truly essential before embarking on this construction journey?
Why is a Building Permit Crucial for Retaining Walls?
Building permits serve as a testament to the quality and safety of your retaining wall. They ensure that the construction adheres to the local building code, which encompasses more than just the wall’s height or the materials chosen. These codes are meticulously crafted based on years of architectural and engineering expertise to guarantee the safety of both the property and its inhabitants. A retaining wall, if not constructed to these standards, can become a hazard. Consider the implications of a surcharge, an additional load applied to the soil behind the wall. If the wall isn’t equipped to handle this pressure, it could collapse, leading to property damage and potential injuries. Thus, a building permit acts as a safeguard, ensuring that the wall is both structurally sound and safe for its intended purpose.
What Exactly is a Retaining Wall?
At its core, a retaining wall is an architectural marvel designed to counteract the forces of gravity. It holds back soil or rock, preventing it from sliding or eroding away. While its primary function is to provide stability to landscaped areas, it also offers an opportunity for aesthetic enhancement, turning sloped terrains into usable spaces. The exposed height of the wall, the part visible above ground, can vary based on design and necessity. However, a general rule of thumb in many regions is that walls taller than 3 feet may require a permit. It’s essential to note that the wall’s total height, which includes the buried portion providing stability and footing, plays a crucial role in its structural integrity. This buried section, often overlooked, ensures the wall remains anchored, especially in areas prone to heavy rainfall or seismic activity.

To Build or Not to Build: When Do You Need a Building Permit?
If you’re thinking of building a retaining wall close to the property line or if the wall will be holding back a slope, you might require a permit. The building code in many zones specifies the conditions under which you’d need a building permit. For instance, if the top of the wall is going to be a terrace or a parking area, that’s a surcharge that might affect the wall’s stability.
Exploring the Different Types of Retaining Walls: Which One’s for You?
Retaining walls come in a myriad of designs, each tailored to specific needs and landscapes. For instance, gravity walls rely on their sheer mass and design to keep soil in place, making them a popular choice for shorter structures. On the other end of the spectrum, anchored walls employ cables or other anchoring systems, embedded deep into the rock or soil behind, offering reinforced support for taller or more demanding terrains. Each variant, be it a cantilevered wall or a sheet piling wall, comes with unique considerations. Factors like drainage, lateral earth pressures, and the type of soil they’re built on can influence their design and functionality.
How High Can You Go? Understanding the Maximum Height of Retaining Walls.
When it comes to the height of retaining walls, there isn’t a one-size-fits-all answer. Local regulations play a pivotal role in determining how tall you can build without seeking a permit. In many regions, the benchmark is set at 3 feet. Exceed this, and you might find yourself navigating the intricacies of obtaining a permit. However, this isn’t a fixed rule. The permissible height can fluctuate based on various factors. The slope of the land, the soil’s composition, and additional loads (known as surcharges) like parked vehicles or structures near the wall can all influence the maximum allowable height. It’s always wise to consult local guidelines or professionals when considering a significant retaining wall project.

What Happens If You Exceed the Maximum Height Without a Permit?
Venturing beyond the stipulated height for a retaining wall without the requisite permit isn’t just a bureaucratic oversight; it can have tangible repercussions. Local authorities may impose fines or mandate modifications to the structure, which can be both time-consuming and costly. Beyond the legal ramifications, there’s the very real danger of compromising the wall’s structural integrity. A wall built without adhering to local standards might not be equipped to handle the pressures it faces, posing a threat to both the property and its inhabitants.
The Hidden Dangers: What is Surcharge and Why Should You Care?
The term ‘surcharge’ might sound technical, but its implications are profoundly practical. It denotes the extra weight exerted on the soil behind a retaining wall, which can arise from various sources – be it parked cars, accumulated materials, or adjacent structures. Think of it as the unseen force that can silently test the strength of your wall. Designing a wall without accounting for potential surcharge is akin to building a house without considering the weight of its roof. Neglecting this crucial factor can lead to the wall’s premature failure, resulting in property damage and posing safety hazards. It underscores the importance of thorough planning and understanding the environment in which the wall is erected.
How Close to the Property Line Can Your Retaining Wall Be?
When envisioning a retaining wall for your property, one of the pivotal considerations is its proximity to the property line. This isn’t just about being a good neighbor; it’s rooted in building codes and regulations designed to ensure safety and harmony in residential and commercial areas.
Building codes, which vary by region and municipality, often lay down clear guidelines about the permissible distance between a retaining wall and the property line. These regulations are in place for several reasons:
- Safety Concerns: A retaining wall, especially one of significant height, can pose risks if it’s not constructed correctly. If it’s too close to the property line, there’s a potential threat to the neighboring property, especially if the wall were to collapse or erode over time.
- Structural Integrity: The space between the wall and the property line allows for proper drainage and reduces the risk of water buildup, which can compromise the wall’s stability.
- Maintenance Access: A gap between the retaining wall and the property boundary ensures that there’s enough room for maintenance activities, inspections, and any potential repairs in the future.
- Aesthetic and Privacy Considerations: While retaining walls are functional, they also play a role in the landscape’s aesthetics. A wall built too close to the boundary might obstruct views or become a point of contention between neighbors regarding privacy or visual appeal.
- Future Developments: Keeping a buffer ensures that if either you or your neighbor wishes to make future property developments or landscaping changes, the wall won’t pose any restrictions or complications.
It’s always advisable to consult local building codes and perhaps even seek advice from professionals when determining the placement of your retaining wall. This proactive approach not only ensures compliance with regulations but also fosters a harmonious relationship with neighbors.
The Risks of Building a Retaining Wall Without a Permit: Are They Worth It?
The allure of bypassing the permit process can be strong, particularly for seemingly minor wall projects. However, this shortcut can come at a steep price. Beyond the looming shadow of legal consequences, there’s a more pressing concern: the structural integrity of the wall. Building codes aren’t arbitrary rules; they’re the culmination of architectural and engineering expertise aimed at ensuring safety. A wall constructed outside these guidelines might not be equipped to withstand the pressures it faces, leading to potential failures.

When Should You Contact an Engineer for Your Retaining Wall Project?
Retaining walls, though seemingly straightforward, are feats of engineering that require meticulous planning and design. If your wall is set to rise to imposing heights, sits precariously close to property boundaries, or is tasked with holding back a slope bearing additional weight (surcharge), it’s prudent to consult an engineer. These professionals bring a wealth of knowledge, ensuring that your wall is not only aesthetically pleasing but also structurally sound. They’ll factor in elements like optimal drainage solutions, robust lateral support, and the specific demands of the terrain. In the realm of retaining walls, an engineer’s guidance can be the difference between a lasting structure and a costly mishap.
Final Thoughts: Balancing Aesthetics, Safety, and Regulations.
Building a retaining wall can transform your property, but it’s essential to do it right. By understanding the local building codes, considering factors like surcharge and slope, and ensuring proper drainage and support, you can have a wall that’s not only beautiful but also safe and sturdy. Always remember, when in doubt, it’s better to check if you need a building permit than to regret it later. Happy building!








